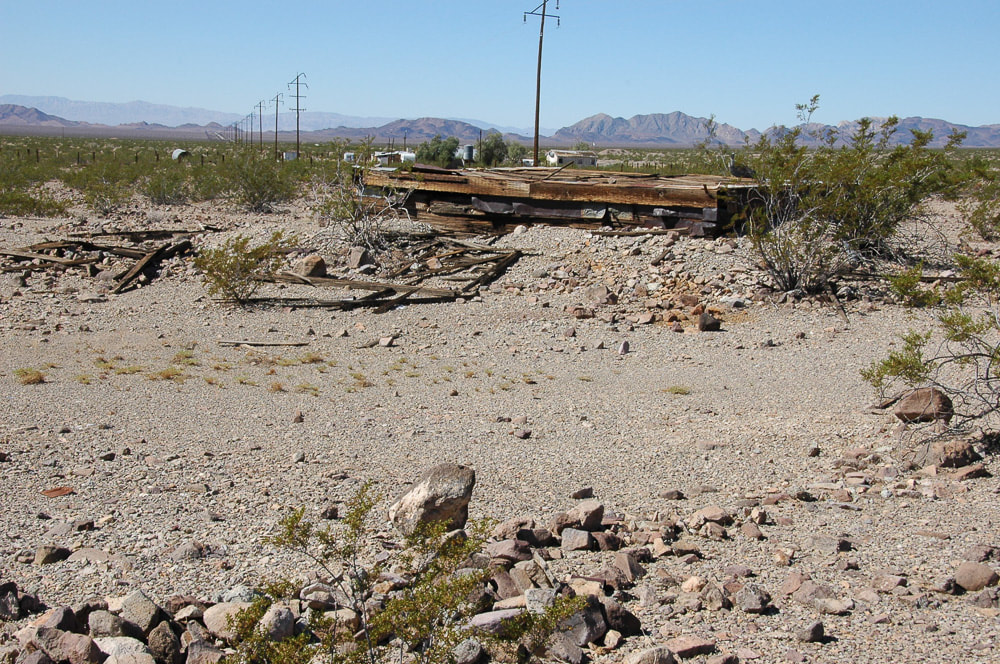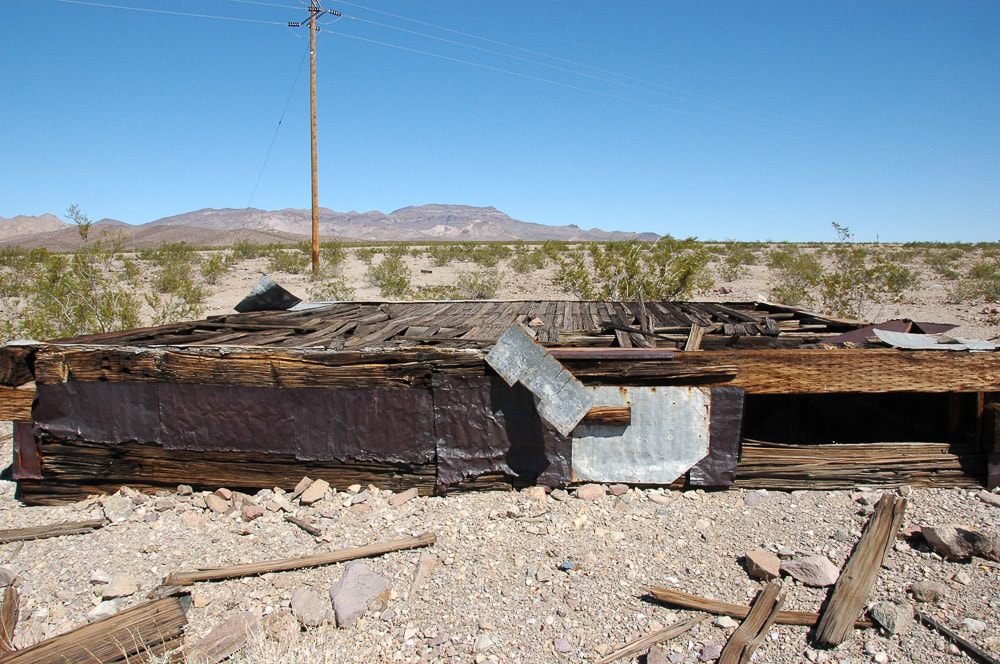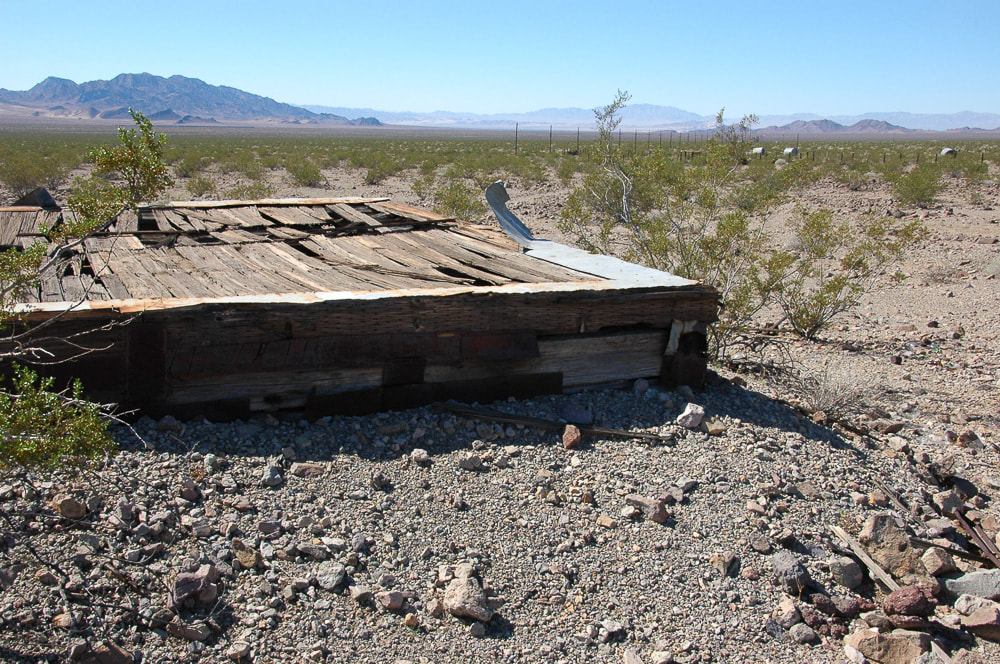Whether there was ever a cabin or living area on top of the structure is difficult to tell, but having a living area underground would have been prudent given how hot it can be in this part of the Mojave Desert during summer months.
What would have been the roof of the cabin is made of wooden planks that are now falling in. The entrance to the underground area was a small cut-out in the roof that measures about 3' x 4' with a ladder leading down. The ladder has long since rotted away, and the living area is gradually filling with sand that has blown in over the years.
Near the cabin are several large fenced corrals made of railroad ties that may have been for burros or cattle.
I have never been able to find out when the structure was built nor who lived there, but it seems to be very old and pre-dates the existing buildings at Danby. A fellow who lived in Danby
as a young boy in 1955 recalls that they used to play there as kids and the structure was old and abandoned even then.




